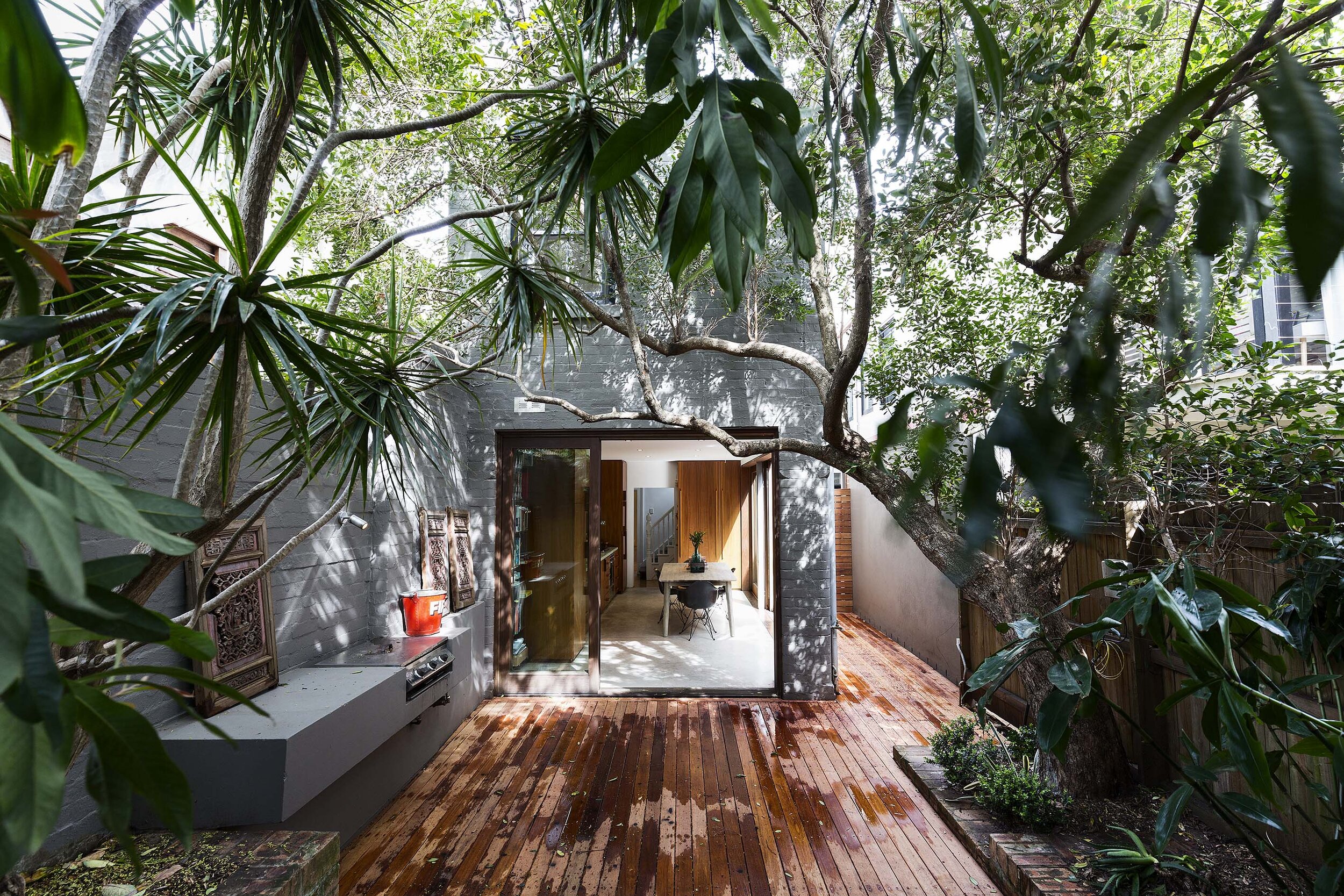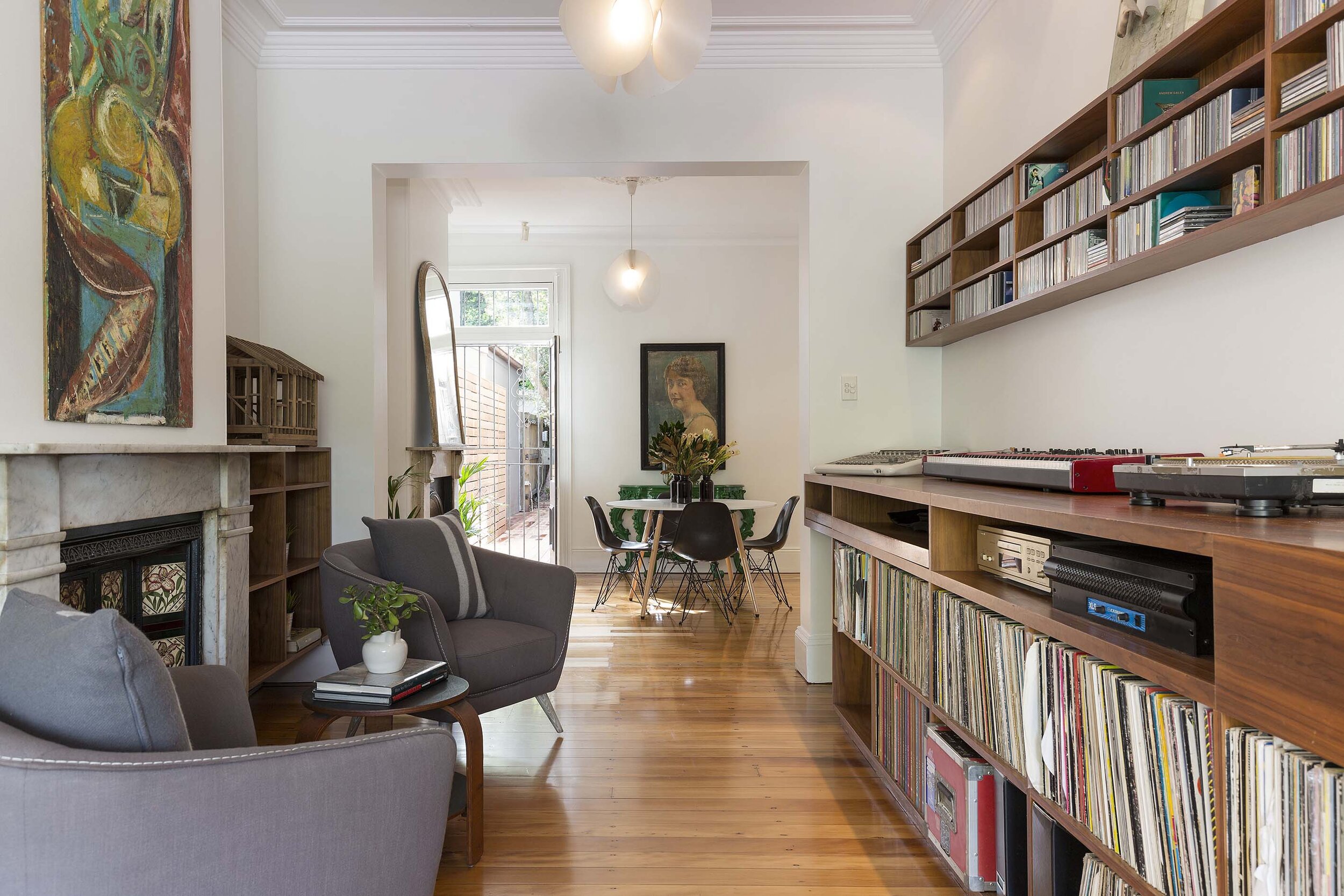WOMERAH HOUSE
The design for the facade of this terrace house has been influenced by art from the De Stijl movement. The sense of arrival and enclosure at the entry has been accentuated by individually progressive right angles, the shapes wrapped in lead sheeting. The windows are read as slots in the façade and give exquisite views to the street trees. At the rear a planted courtyard becomes a sanctuary from the city, and internally the custom designed cabinet work allowed for the owner’s expansive record and CD collection.
LOCATION
Sydney
COMPLETION
1998
PHOTOGRAPHY
Courtesy of BresicWhitney










