



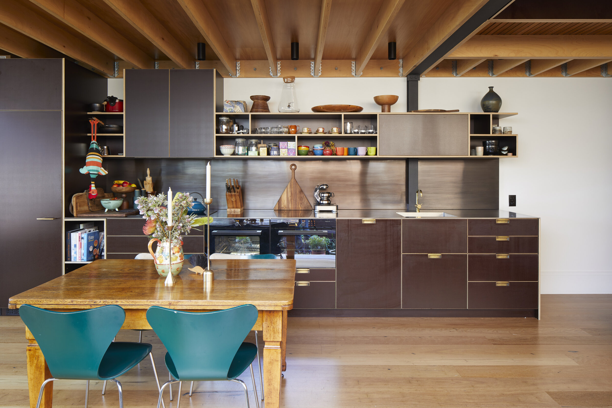
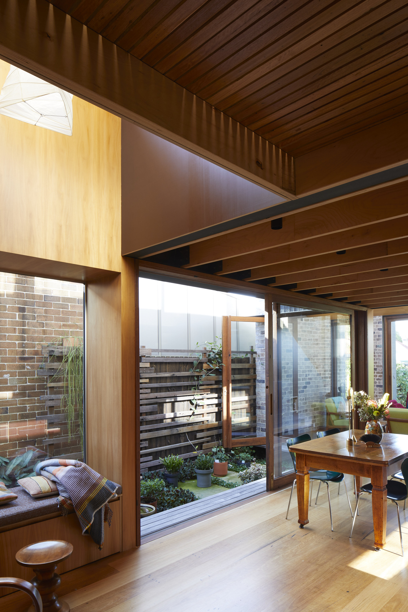
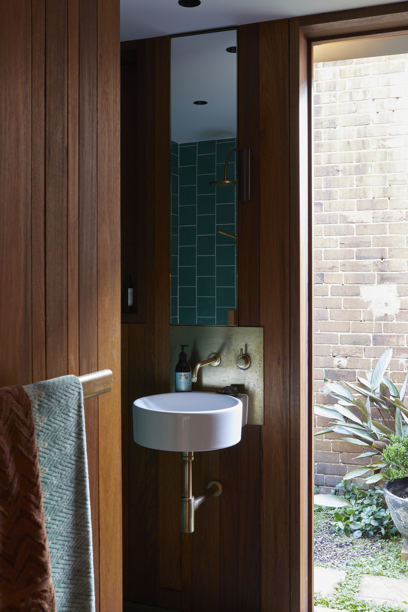
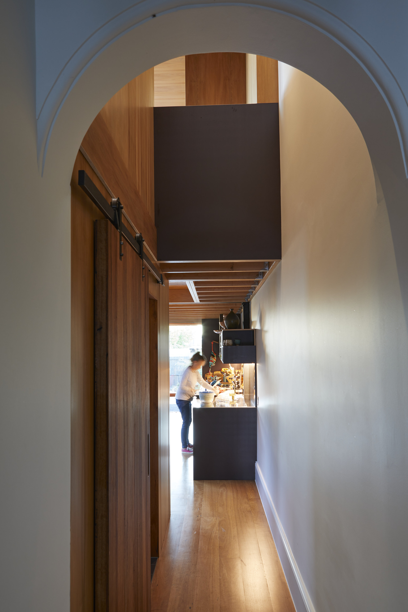
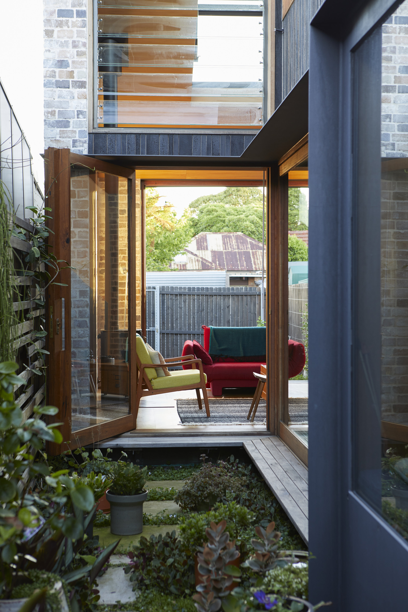





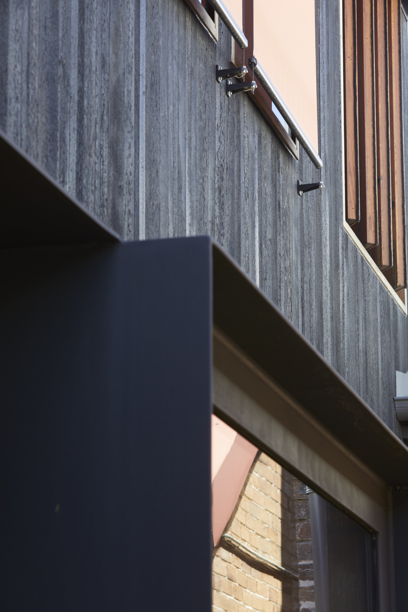
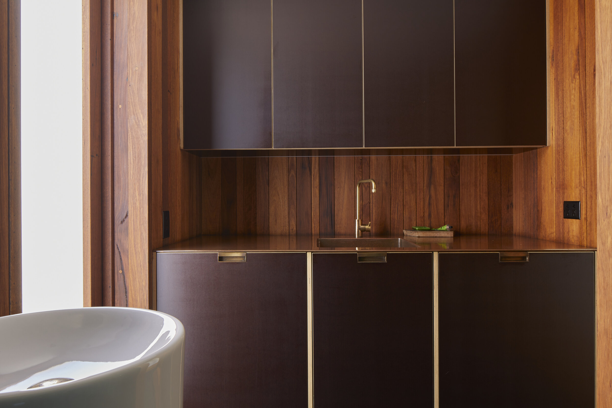

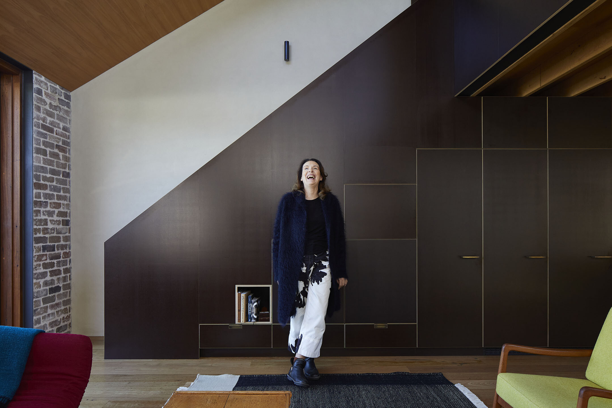
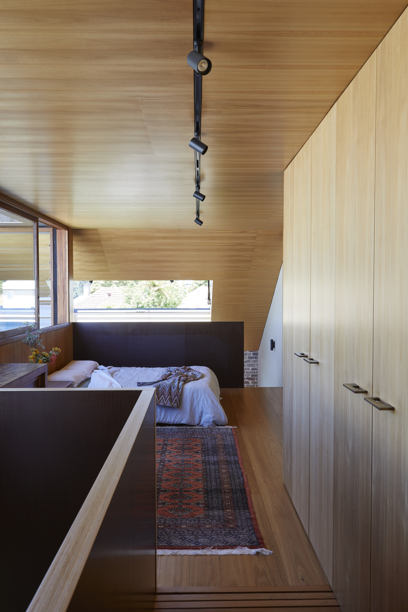



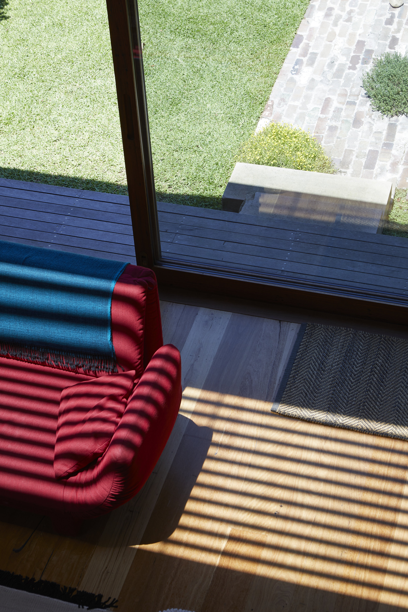
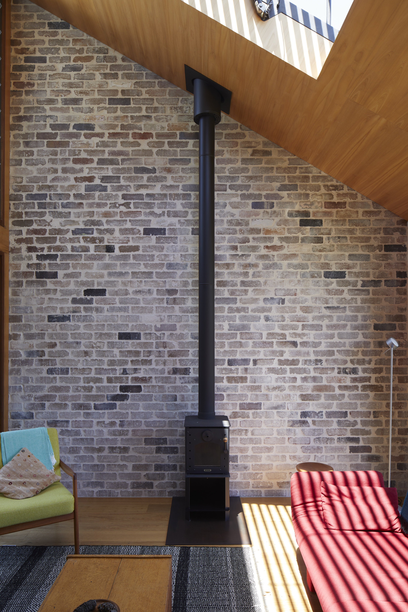
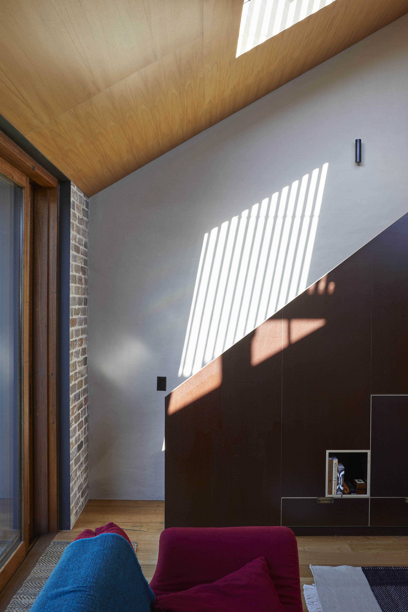
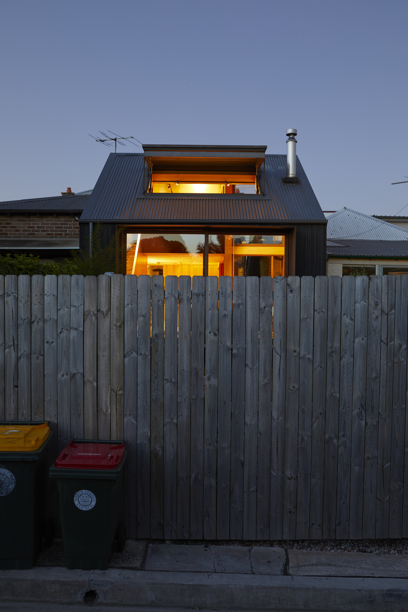

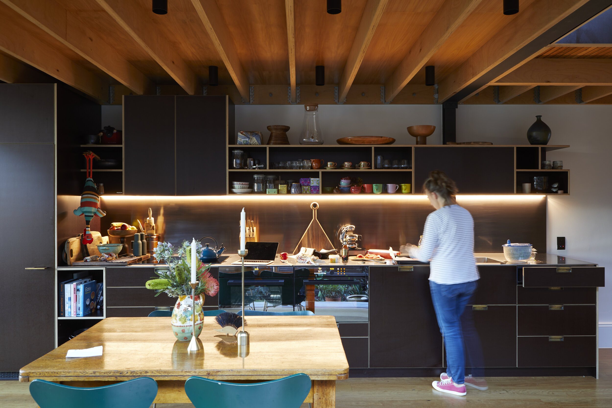

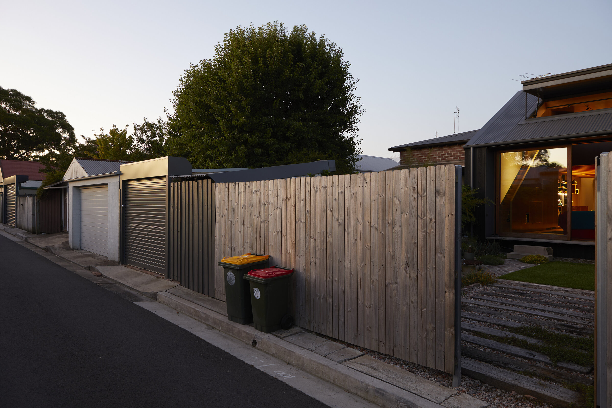
MIC AND CARO’S HOUSE
This house is an exercise in achieving a feeling of generosity within a house footprint that is relatively modest in size, but big on the way you feel when you are inside the space. The house aims to enrich the experience of the occupants by creating spaces that have a visceral connection to the outside areas.
The form of the addition is intentionally modest and harks back to worker’s cottages of old. The second level is disguised so that from the rear the building reads as one level.
The side boundary open courtyard which faces north is an important break out space for the living area. This sense of space inside the house is increased by void spaces penetrating to the second level, which is a living platform that can be used as either a bedroom or a studio/study. Through a very large opening skylight district views increase the sense of openness.
The rich textures and tones within the house contribute to the sense of home that is felt so poignantly.
LOCATION
Sydney
COMPLETION
2020
PHOTOGRAPHY
Martin Mischkulnig