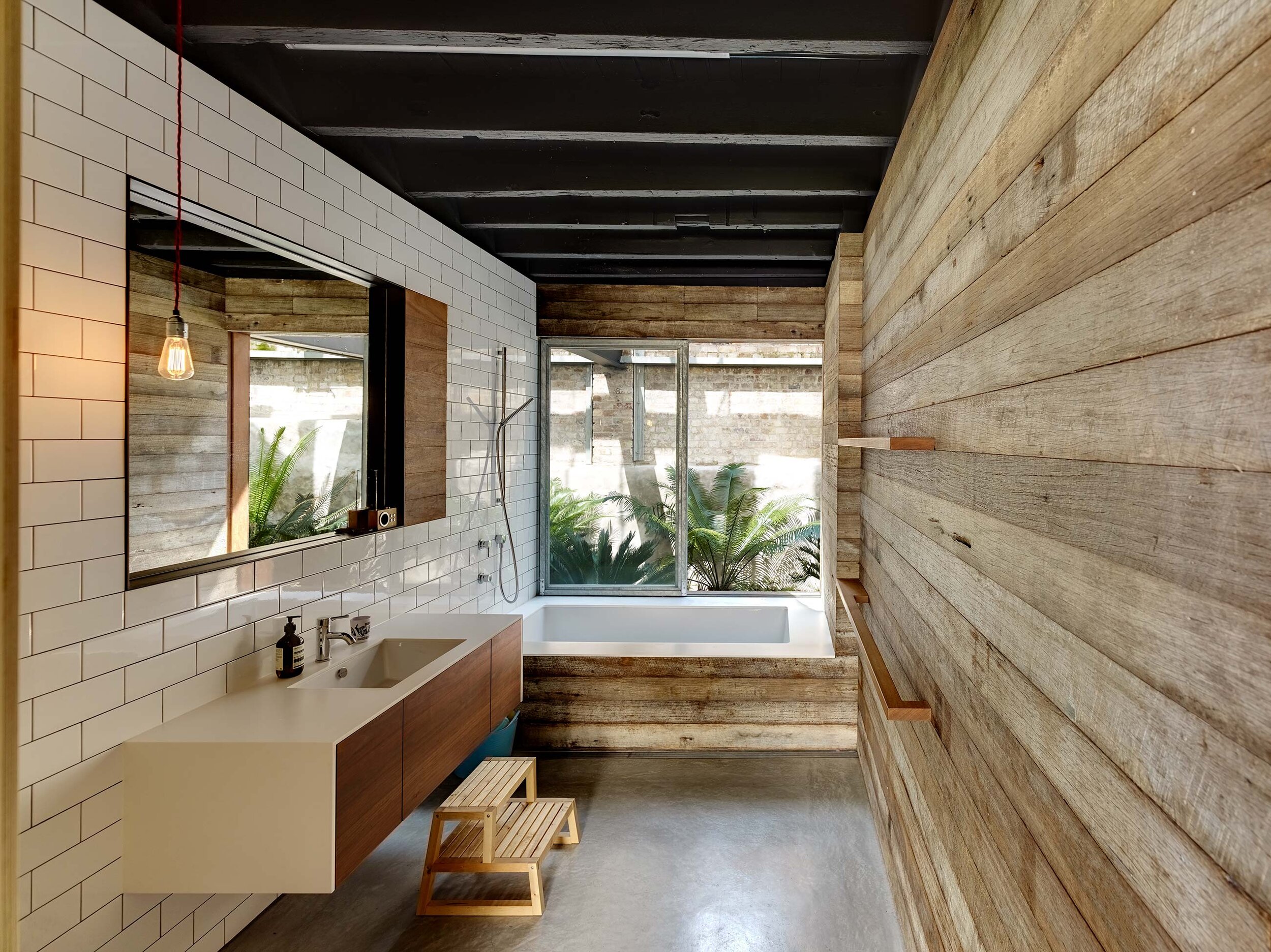LILYFIELD WAREHOUSE
This project involved the creative adaptation of a rendered brick industrial warehouse building to a family home. The original building was built in the 1900s, and had formerly been used as a furniture warehouse and before that, the “Oh Boy Candy Company” warehouse. The heart of the design is the central garden which is visible from most areas of the house, a space which allows the building to breathe. The proportions of the main garden area are based on the golden mean while the existing structure provides a strong framework and rhythm. A north facing slot garden allows the penetration of northern sun as well as light and air to the children’s bedrooms on the ground floor level. The garden areas orient and inform the house, providing framed views from each room and a sense of place and belonging, making the building work as a whole. Creating an awareness of the original building and a sense of the past occupation was important. The blue painted render has been removed, and the original bricks are now revealed. Even though the building was not heritage listed, it now has become an important part of the fabric of the history of the neighbourhood.
LOCATION
Sydney
COMPLETION
2013
PHOTOGRAPHY
John Gollings
AWARDS
2013 RAIA Interior Architecture Award
2013 HOUSES Awards, Alterations and Additions over 200 sqm Award
2013 HOUSES Awards, Outdoor Award
2013 Australian Timber Design Award, Residential Best Renovation
2013 RAIA Residential Architecture Awards, Shortlisted
2013 SubZero-Wolf International Kitchen Design Awards,Winner Best Australasian Kitchen
2013 SubZero-Wolf International Kitchen Design Awards, Winner Best Australian Contemporary Kitchen











