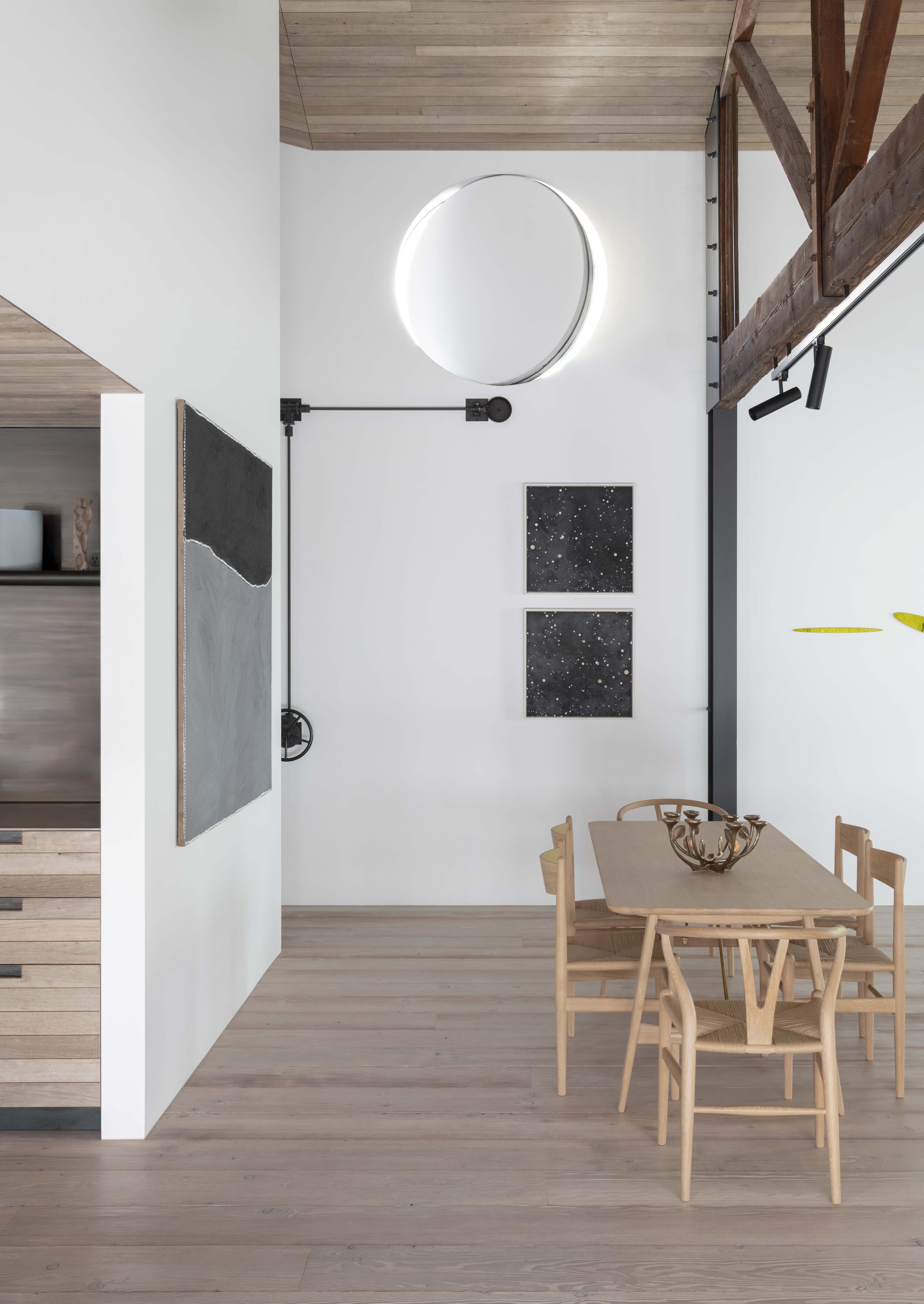GRANT PIRRIE HOUSE
This project is a major refurbishment of a previously renovated residential brick industrial warehouse building which won architect Graham Jahn a Robin Boyd Award in 1999.
After 20 years life had changed for the owners and they decided to reformat. Because of the excellence of the previous design, we knew we had to create something extraordinary.
“Everything in Jahn’s philosophy was guarded and worked on carefully with Bridget Grant Pirrie and the studio crew at VKA”. - Stephen Grant
The original building was built in the 1890s, and had formerly been used as a timber warehouse. Keeping an awareness of the original building was important. The original brick external shell of the building remains untouched. The external treatment of the new areas of the building are raw and crust-like, and the cladding is a protective shell of charred recycled timber cladding, which pays homage to the original use of the building. This treatment also responds to the grittiness of the inner city area giving a sense of containment and protection to the building. Materials have been chosen for their natural weathering properties and employ ideas of re-use and past occupation.
LOCATION
Sydney
COMPLETION
2019
PHOTOGRAPHY
Nicholas Watt
AWARDS
2020 RAIA Award - Houses (Alterations and Additions)
2020 RAIA Award - Interior Architecture



















