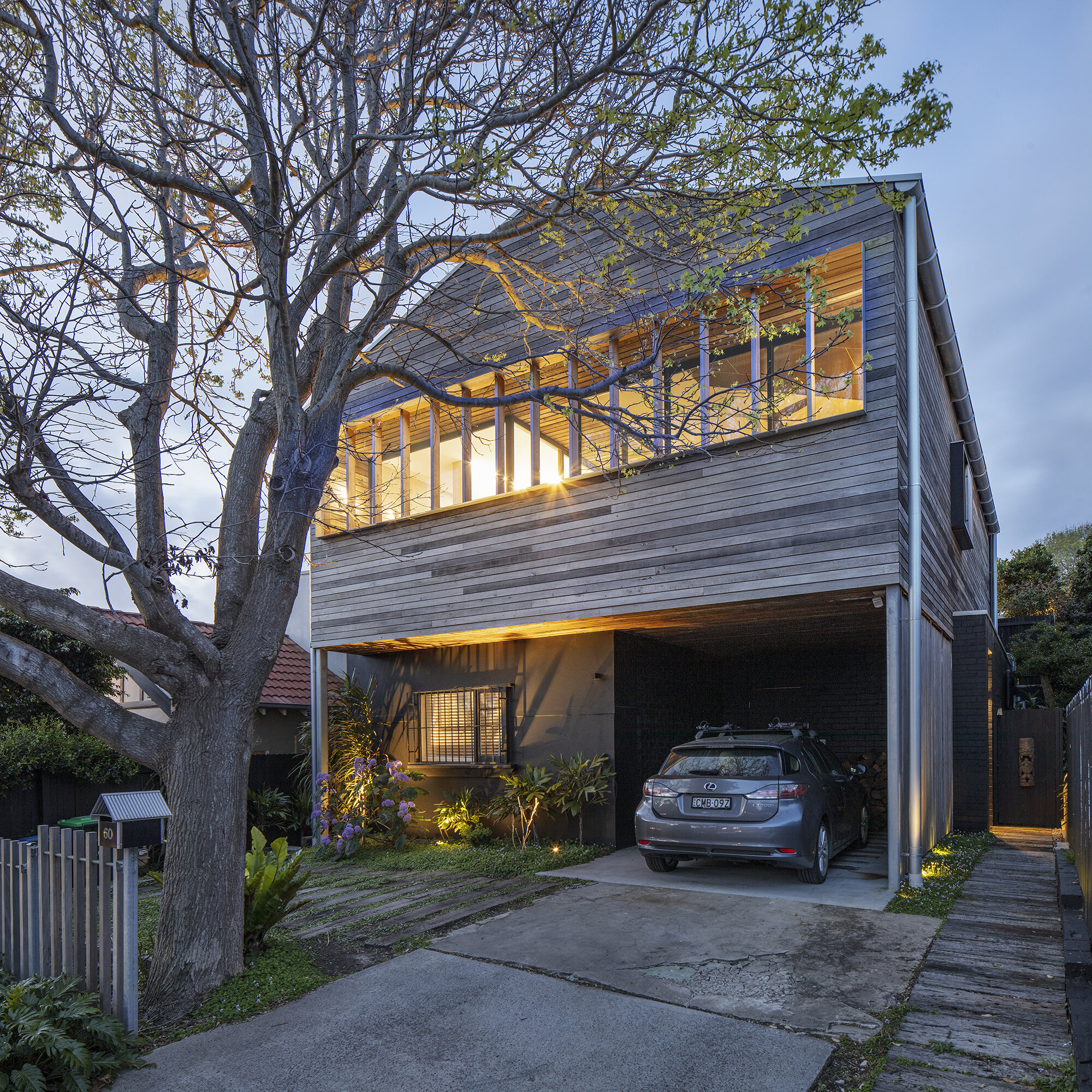POMIRSKÏ HOUSE
Light and air were major considerations in this alteration and addition to a single level house in the eastern suburbs of Sydney. On the upper level external balconies give a great sense of openness to the bedroom and bathroom area. A covered balcony at the rear of the house overlooks the pool and garden area. Materials used are recycled hardwood, recycled oregon (from the former house) and steel. Lower bedroom areas open directly onto the garden.
LOCATION
Sydney
COMPLETION
2017
PHOTOGRAPHY
Simon Wood
Michael Nicholson











