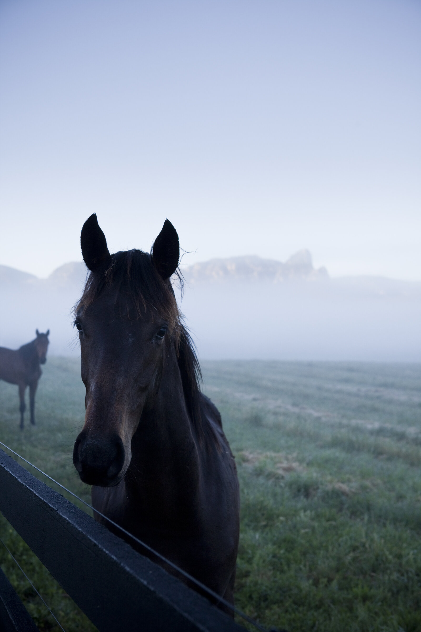
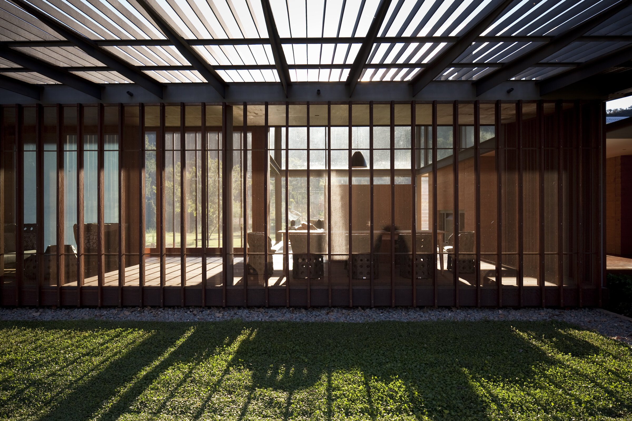
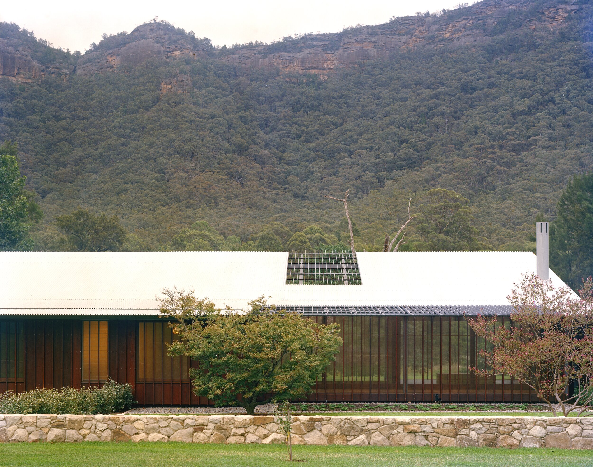
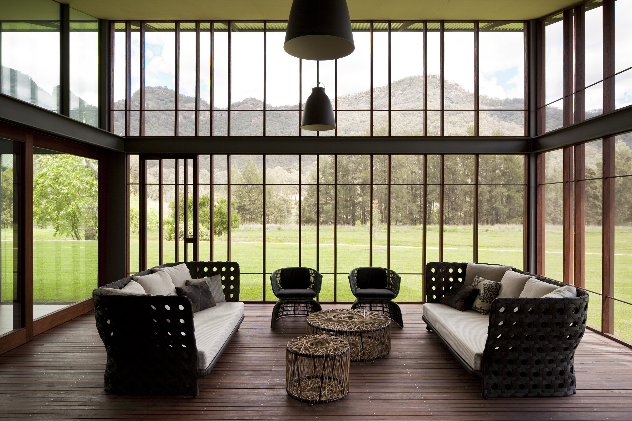

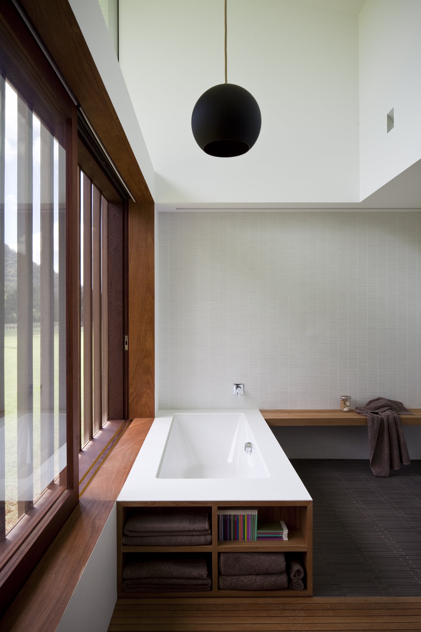
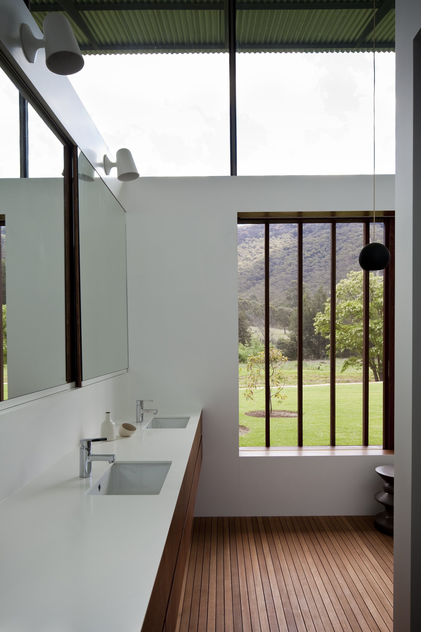
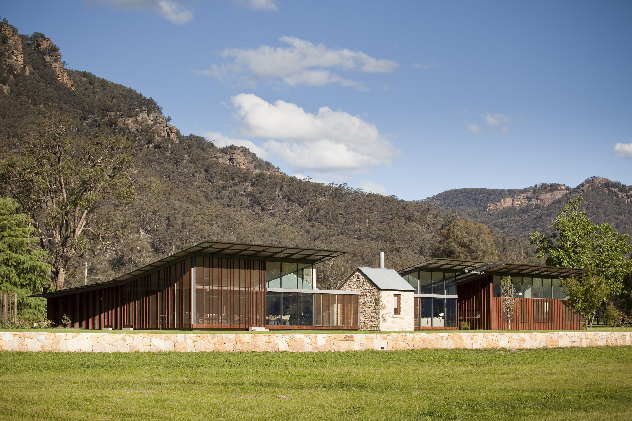
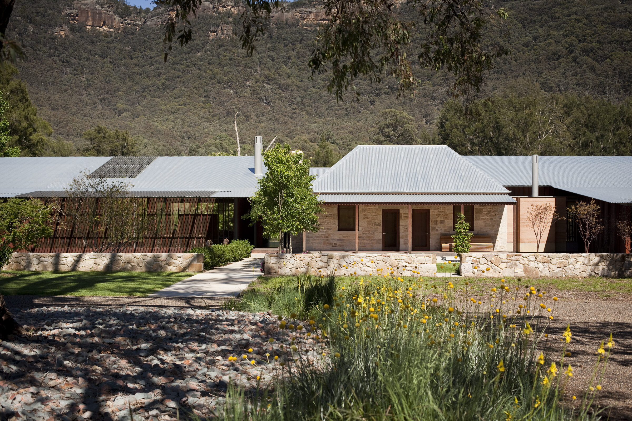

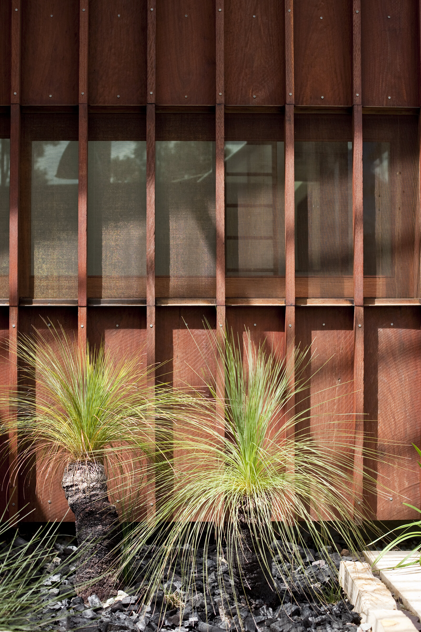


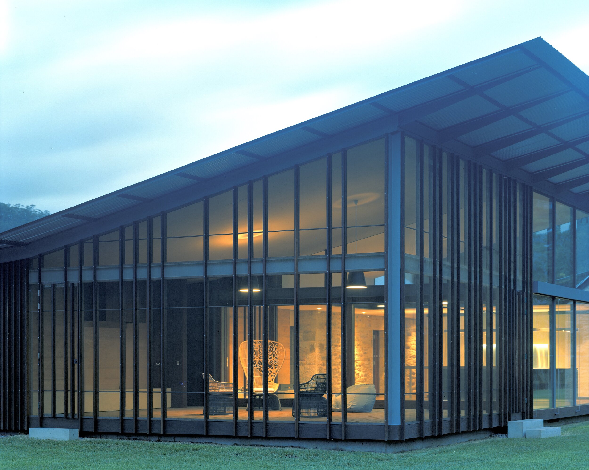
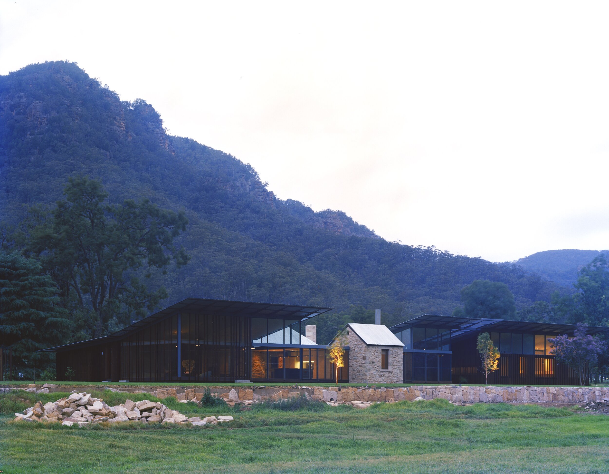
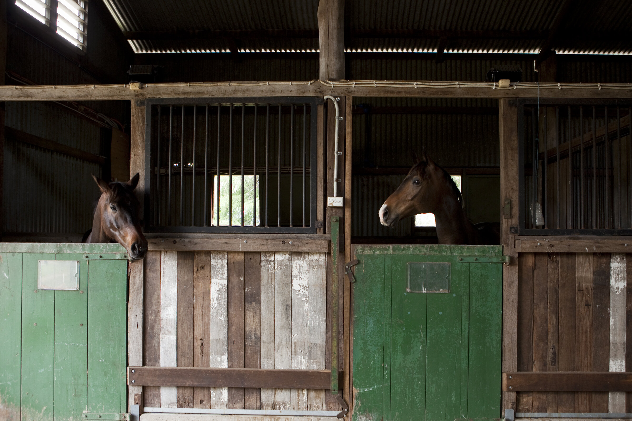








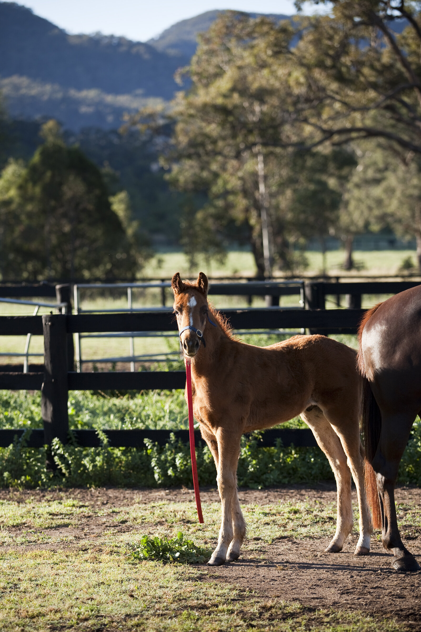
HOUSE IN COUNTRY NSW
The house takes its inspiration from the spectacular ridgelines running in parallel on either side of the site, with roof planes tilting up in homage to the mountains beyond. The main house was designed around an original stone cottage and two additional houses for either guests or workers have been created. The workers cottages are a collection of simple forms in charred black timber, receding into the landscape with fine, gently lifting roofs that look up to the mountains. The main house, constructed in recycled ironbark, also echoes these forms, reflecting the colours of the mountains and referencing the ironbark trees occurring naturally in the landscape.
LOCATION
NSW, Australia
COMPLETION
2010
PHOTOGRAPHY
Marcel Aucar
Max Creasy
AWARDS
2011 HOUSES Awards, Australian House of the Year
2011 HOUSES Awards, Alterations and Additions over 200 sqm Award
2011 RAIA Residential Architecture Awards, Shortlisted